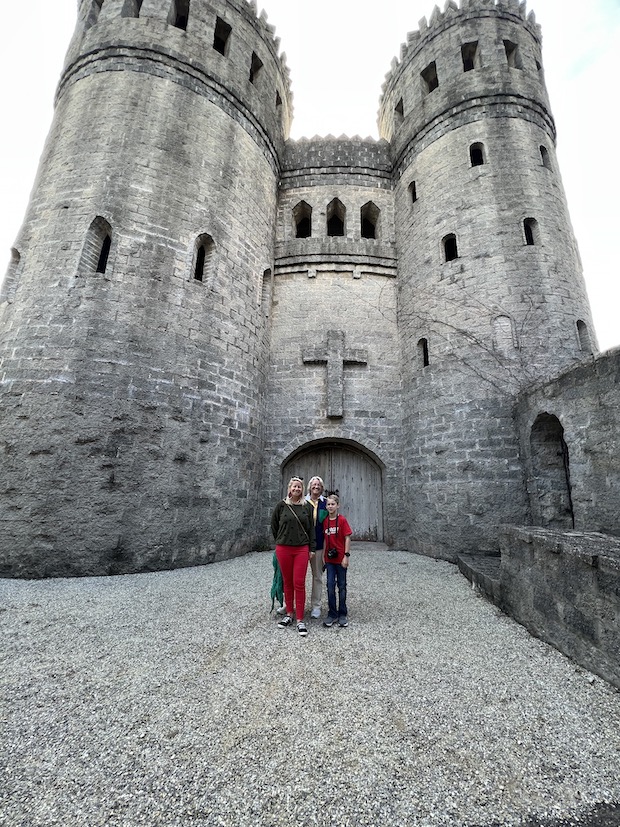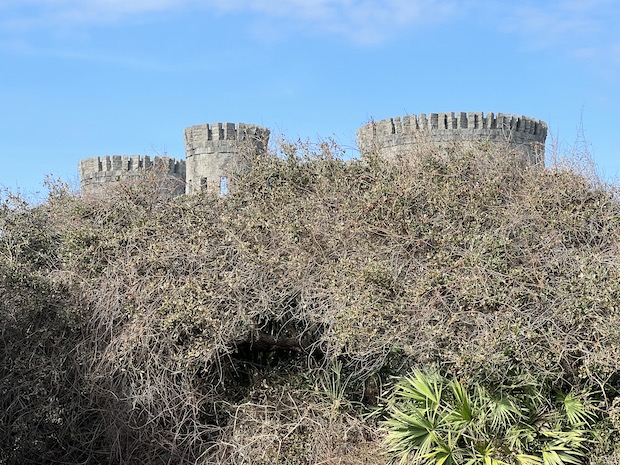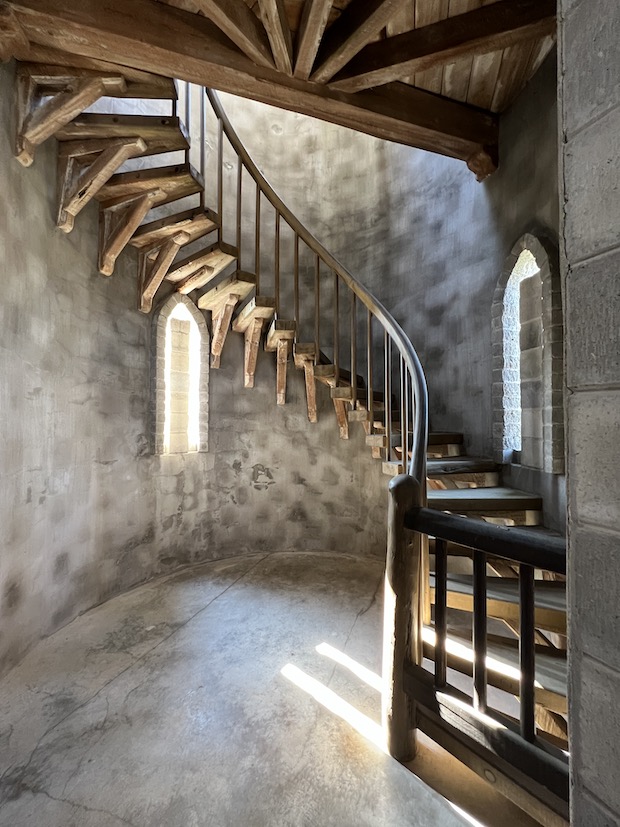CASTLE OTTTIS: Remembering Christ
The name of the castle was unusual to me. I have ridden past it for years and years on my way to and from St. Augustine, Florida. It was named after Otttis (yes, three t’s), one of the two builders; the other being named Rusty Ickes.

On their website it is clear that it was built “In remembrance of Jesus Christ” and built for the purpose of”beauty and as a landscape-sculpture”. So the builder himself indicated that the castle was built as an art piece such as the Eiffel Tower or The Washington Monument in Washington, DC not as a business or residence. The tour guide today said it was in the design of an Irish Abbey (Christian Church) and going inside it sure appears so. There are 88 open windows and the structure is taller than 50 feet. At the top it has a castle look with stones affixed. On this day, we met one of the two builders of this structure, Randy.

Our trip began with a friend setting up the visit “by appointment”. When driving in we were met by a man about 6 feet with a flowing beard and brown hair with a hat and sunglasses. Who knew it would be Randy Ickes a man who once had a vision for a castle and enacted on the task to actually follow through and build it.
The castle is located about 3 miles North of St. Augustine, Florida on 3rd Street St. just outside of the Nation’s Oldest City, St. Augustine. Construction began May 1, 1984. The masonry was completed in full by Ottis Sadler and Rusty Ickes and by 1998 the exterior was complete. In the span of 3 years, (1988-1991) Lee Carpenter completed the interior portion with primarily “cypress wood and some southern-pine”. There are 8”elaborate stair cases, an alter, pulpit, series of pews, choir loft and Bishop’s chair” wrote one person describing it. In 1992 it was recognized by the American Institute of Architects.

Sources: Atlasobscura, CastleOttis, Personal visit and observation…
If you choose to go, contact randy @ castleotttis.com
See you tomorrow,
